GE JDP42STSS Bruksanvisning
Läs gratis den bruksanvisning för GE JDP42STSS (24 sidor) i kategorin Ugn. Guiden har ansetts hjälpsam av 6 personer och har ett genomsnittsbetyg på 4.8 stjärnor baserat på 3.5 recensioner. Har du en fråga om GE JDP42STSS eller vill du ställa frågor till andra användare av produkten? Ställ en fråga
Sida 1/24

1
31-10829GE10-11
BEFORE YOU BEGIN
Read these in struc tions care ful ly and completely.
•IMPORTANT —Savetheseinstructionsfor
localinspector’suse.
•IMPORTANT —Observeallgoverning
codesandordinances.
•Note to Installer –Besuretoleavethese
instructionswiththeconsumer.
•Note to Consumer –Keeptheseinstructionsfor
futurereference.
•Skill level –Installationofthisappliancerequiresa
qualifiedinstallerorelectrician.
•Properinstallationistheresponsibilityoftheinstaller.
•ProductfailureduetoimproperinstallationisNOT
coveredunderthewarranty.
30” Electric
Drop-In Ranges
Installation
Instructions
Questions?Call800.GE.CARES(800.432.2737)orVisitourWebsiteat:www.GEAppliances.com.
InCanada,call1.800.561.3344orvisitwww.GEAppliances.ca.
•ATTENTION INSTALLER: Allelectricdrop-inrangesmustbehardwired(directwired)intoan
approvedjunctionbox.AplugandreceptacleisNOTpermittedontheseproducts
.
FOR YOUR SAFETY
WARNINGBeforebeginningtheinstallation,switchpoweroffattheservicepanelandlockthe
servicedisconnectingmeanstopreventpowerfrombeingswitchedonaccidentally.Whentheservice
disconnectingmeanscannotbelocked,securelyfastenaprominentwarningdevice,suchasatag,totheservice
panel.
WARNINGTheinformationinthismanualmustbefollowedtominimizetheriskoffire,electricshock,
ortopreventpropertydamage,personalinjuryorlossoflife.
MATERIALS YOU MAY NEED
JunctionBox
WireNuts
StrainReliefClampfor1/2”Conduit
TOOLS YOU MAY NEED
1/8”DrillBitandElectricDrill PhillipsScrewdriver
Level FlatheadScrewdriver
TapeMeasure 1/4”NutDriver
StraightedgeorSquare Hammer
HandorSaberSaw Pencil
SafetyGlasses
A child or adult can tip the range and be killed.
Verify the anti-tip bracket has been properly installed
and engaged.
Ensure the anti-tip bracket is -engaged when the range re
is moved.
Do not operate the range without the anti-tip bracket in
place and engaged.
Failure to follow these instructions can sult in death or re
serious burns children or adults.to
Tip-Over Hazard
WARNING
Oven
Anti-Tip Bracket
Countertop or
Wood Block
Rear
Wall
Produktspecifikationer
| Varumärke: | GE |
| Kategori: | Ugn |
| Modell: | JDP42STSS |
Behöver du hjälp?
Om du behöver hjälp med GE JDP42STSS ställ en fråga nedan och andra användare kommer att svara dig
Ugn GE Manualer
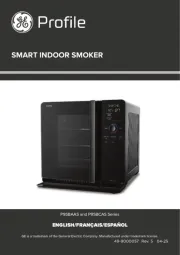
12 September 2025

1 April 2025

31 Mars 2025

9 Januari 2025

8 Januari 2025

7 Januari 2025

28 December 2024

28 December 2024

28 December 2024

17 December 2024
Ugn Manualer
- Koblenz
- Leisure
- Capital
- Samsung
- Tower
- Oster
- Profilo
- Verona
- Heinner
- Bluesky
- Delta
- Kambrook
- Edilkamin
- Mora
- Cooking Performance Group
Nyaste Ugn Manualer

21 Oktober 2025
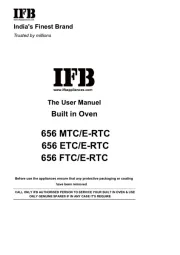
20 Oktober 2025

20 Oktober 2025

20 Oktober 2025

19 Oktober 2025
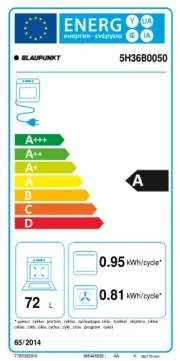
19 Oktober 2025
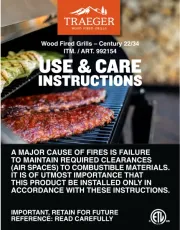
18 Oktober 2025
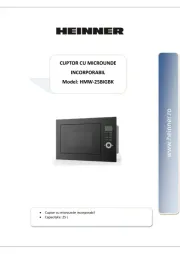
18 Oktober 2025
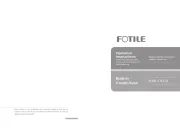
18 Oktober 2025
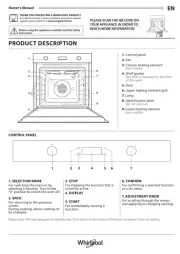
17 Oktober 2025