Advance Tabco 19-18-80-ADA-F Bruksanvisning
Advance Tabco
kökslavoar
19-18-80-ADA-F
Läs gratis den bruksanvisning för Advance Tabco 19-18-80-ADA-F (2 sidor) i kategorin kökslavoar. Guiden har ansetts hjälpsam av 14 personer och har ett genomsnittsbetyg på 3.6 stjärnor baserat på 7.5 recensioner. Har du en fråga om Advance Tabco 19-18-80-ADA-F eller vill du ställa frågor till andra användare av produkten? Ställ en fråga
Sida 1/2

Sinks manufactured by ADVANCE TABCO
®
are designed and constructed for the use of
liquid containment. Suggested applications include Food Preparation, Manufacturing,
Cooking, Laboratory and Service and the like. ADVANCE TABCO
®
does not recommend
product use for activities employing harsh and active chemicals. Please consult factory
regarding unusual applications.
CHECK FOR CONCEALED DAMAGE
FILE CLAIM WITH DELIVERING FREIGHT CARRIER
EDGEWOOD, NY 11717-8380
© ADVANCE TABCO, OCTOBER 2018
Installation Instructions for
WALL MOUNTED
19-18 SERIES & WSS SERIES SINKS
Suggested Rough-In Plumbing Dimensions
Figure 4
Adjustable
Flange
STEP 5
Adjust the tubular wall support brackets and flanges
to proper alignment. Loosen or tighten each flange
to sit snug against the wall and secure to wall using
screws (Not Included) . Be sure to go (Figure 4)
back and hand tighten the set screws at this time.
P-Trap
Drain
To Waste Line
34”
Suggested
Height
12"
Finished Floor
28
1
2
"
5"
L
C
L
C
L
C
P-Trap
Drain
To Waste Line
34”
Suggested
Height
12"
Finished Floor
25
1
2
"
5"
L
C
L
C
L
C
For Further Assistance
Contact Customer Service at:
800-645-3166
or
customer@advancetabco.com
MANUAL FAUCET
OPERATED
ELECTRONIC
OPERATED
KNEE
OPERATED
Model # Model # Model #
19-18-1-ADA 19-18-1-EFADA N/A
19-18-40/19-18-40-ADA 19-18-40EF/19-18-40EFADA 19-18-40KV/19-18-40KV
19-18-60/19-18-60-ADA 19-18-60EF/19-18-60EFADA 19-18-60KV/19-18-60KV
19-18-80/19-18-80-ADA 19-18-80EF/19-18-80EFADA 19-18-80KV/19-18-80KV
19-18-100/19-18-100-ADA 19-18-100EF/19-18-100EFADA 19-18-100KV/19-18-100KV
19-18-120/19-18-120-ADA 19-18-120EF/19-18-120EFADA 19-18-120KV/19-18-120KV
WSS-14-21/WSS-16-25 WSS-14-21EF/WSS-16-25EF WSS-14-21KV/WSS-16-25KV
Electronic Operated
Knee Operated
INSTALLING KNEE VALVES FOR KV SERIES
Knee Valves can be installed before or after sink is
mounted to the wall. Attach each Knee Valve onto the
sink by fitting into existing stud welded screws found
underneath the unit.
Use supplied nuts to secure valve(s) to sink. Tighten with
7/16” open end wrench (Figure 5).
Connect supply lines to knee valve(s) and supply line(s)
from knee Valve(s) to Faucet(s). Connect drain(s).
Figure 5
4 Nuts
Per Valve
Manual Operated
(Faucet Not Included)
WARNING: Equipment that includes a faucet may expose you to chemicals, including lead, that are known to the
State of California to cause cancer or birth defects or other productive harm. For more Info.,visit www.p65warnings.ca.gov.re
Manual, Electronic
& Knee Valve Units
A.D.A. Units
Produktspecifikationer
| Varumärke: | Advance Tabco |
| Kategori: | kökslavoar |
| Modell: | 19-18-80-ADA-F |
Behöver du hjälp?
Om du behöver hjälp med Advance Tabco 19-18-80-ADA-F ställ en fråga nedan och andra användare kommer att svara dig
kökslavoar Advance Tabco Manualer
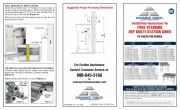
13 September 2025
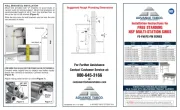
12 September 2025
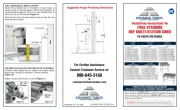
12 September 2025
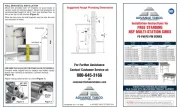
12 September 2025
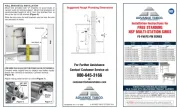
12 September 2025
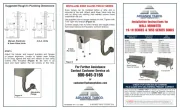
12 September 2025
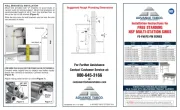
12 September 2025
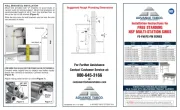
12 September 2025
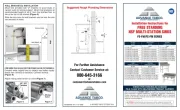
12 September 2025
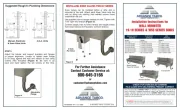
12 September 2025
kökslavoar Manualer
- Crown Verity
- Kernau
- Smeg
- IMC/Teddy
- Delta
- ZLine
- Blanco
- Haws
- Vogue
- Concept
- Sani-Lav
- Oceanic
- Signature Hardware
- T&S
- Leisure
Nyaste kökslavoar Manualer
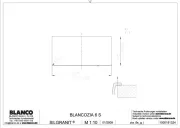
23 Oktober 2025
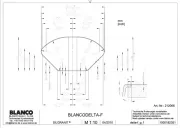
23 Oktober 2025
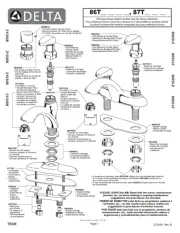
4 Oktober 2025

29 September 2025

29 September 2025

29 September 2025
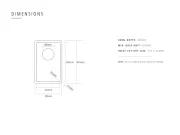
22 September 2025
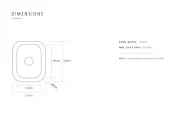
22 September 2025
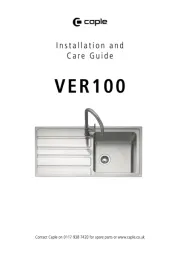
22 September 2025

22 September 2025